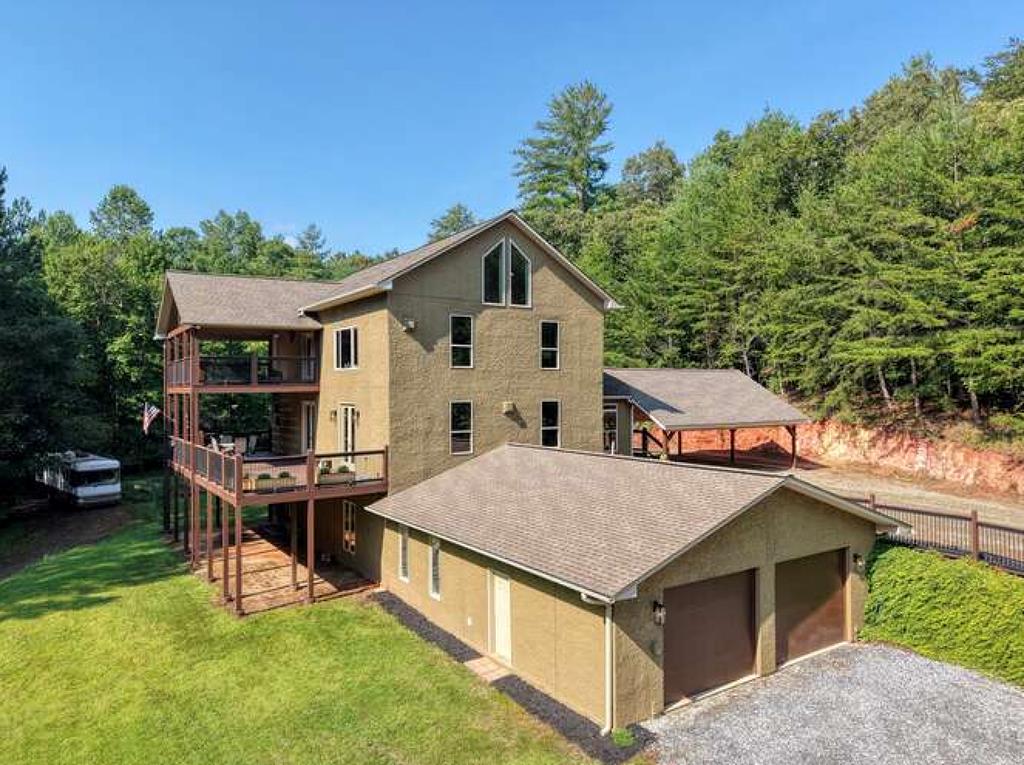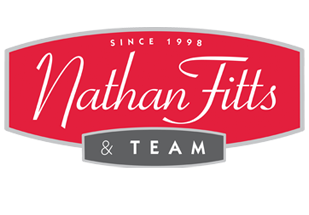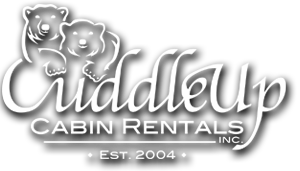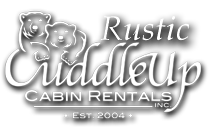


New Cabins & Homes Available
Newly Listed Cabins/Homes Under 250k
Newly Listed Cabins/Homes 250k-350K
Newly Listed Cabins/Homes 350K-500K
Newly Listed Cabins/Homes Over 500K
New Land Listings
New Lots Available
New Acreage over 3 Acres
New Listings By Area
Blue Ridge, Georiga
Ellijay, Georgia
Blairsville, Georgia
Copperhill / McCaysville
Murphy, NC
Foreclosure Listings
Cabins/Homes In Foreclosure
Land in Foreclosure
New Commercial Listings
New Commerical Listings
Cabins Grouped By Price
Log Homes & Cabins 250K or Less
Log Homes & Cabins 250K-350K
Log Homes & Cabins 350K-500K
Log Homes & Cabins 500K or More
Featured Residential For Sale
Featured Residential
Log Cabins By Location
Blue Ridge Cabins
Ellijay Cabins
Blairsville Cabins
Copperhill / McCaysville Cabins
Murphy, NC Cabins
Log Cabins By Feature
Rental Cabins for Sale
Mountain View Cabins
Riverfront Cabins
Lakefront Cabins
Map Log Cabins
Search Cabins By Map
Homes Grouped By Price
Homes & Cabins 250K or Less
Homes & Cabins 250K-350K
Homes & Cabins 350K-500K
Homes & Cabins 500K or More
Homes By Location
Blue Ridge Homes
Ellijay Homes
Blairsville Homes
Copperhill/McCaysville Homes
Murphy, NC Homes
Homes By Feature
Mountain View Homes
Riverfront Homes
Lakefront Homes
Map Residential Homes
Search Homes By Map
Land By Location
Blue Ridge Lots/Acreage
Ellijay Lots/Acreage
Blairsville Lots/Acreage
Copperhill/McCaysville Lots/Acreage
Murphy, NC Lots/Acreage
Property Grouped By Price
Property For Sale 50K or Less
Property For Sale 50K-150K
Property For Sale 150K-250K
Property For Sale 250K or More
Land By Feature
Mountain View Property
Riverfront Property
Lakefront Property
Search Land By Map
View Listings By Map Location
Featured Property For Sale
Featured Property
Featured Commercial For Sale
Fatured Commercial
Lakefront Homes/Cabins
Lake Blue Ridge Cabins/Homes
Carters Lake Cabins/Homes
Hiawassee Lake Cabins/Homes
Riverfront Homes/Cabins
Toccoa River Cabins/Homes
Fightingtown Creek Cabins/Homes
Ocoee River Cabins/Homes
Ellijay River Cabins/Homes
Lakefront Land
Lake Blue Ridge Land
Carters Lake Land
Hiawassee Lake Land
River Land
Toccoa River Land
Fightingtown Creek Land
Ocoee River Land
Ellijay River Land
Lakefront Cabins, Homes & Property
All Lakefront Cabins/Homes
All Lakefront Property
Map Lakefront Cabins/Homes
Riverfront Cabins, Homes & Property
All Cabins River/Creek
All River/Creek Land
Map River/Creek Cabins/Homes
Search By Map
Search Listings By Map
Local School Information
Blue Ridge, GA
Buying / Selling
Buying a Vacaion Home
Thinking of Buying - Where do I start?
Thinking of Selling - What comes next?
Listing Your Property
Local Area Activities
Outdoor Adventures
Family Fun
The Great Outdoors
Indulgence
Accommodations
Cabin Rentals








 Facebook
Facebook
 Google Plus
Google Plus Pinterest
Pinterest Linked In
Linked In Twitter
Twitter You Tube
You Tube Email
Email

 Keri Conner
Keri Conner

